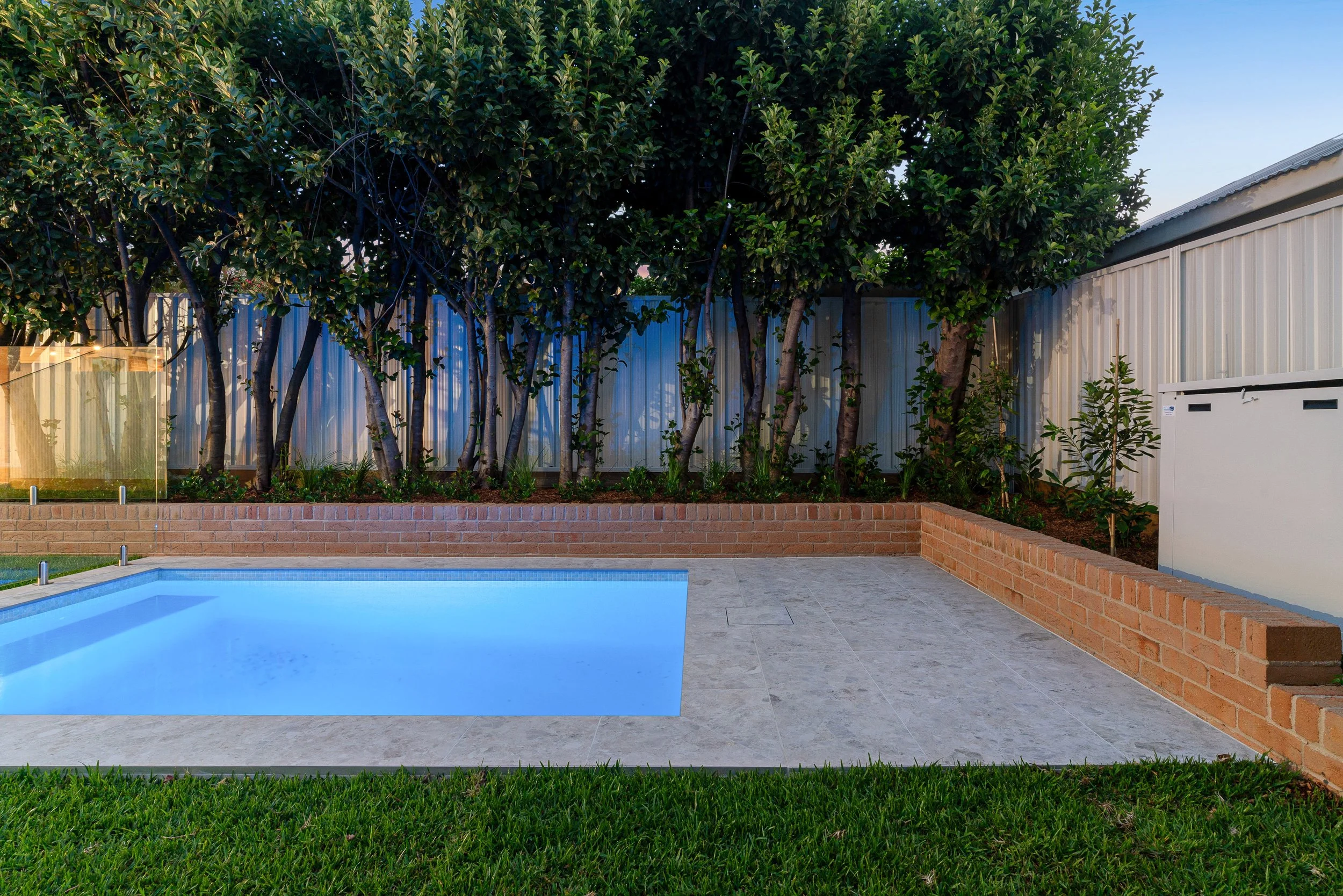
PROJECT
Gymea Bay
The Project
This meticulously executed duplex is a study in proportion, light, and materiality. Defined by its soaring voids, feature atrium, and herringbone timber flooring, the home balances refined craftsmanship with functional design. Every element — from the integrated joinery to the bespoke stone detailing — has been thoughtfully curated to achieve both aesthetic cohesion and enduring quality.
Architectural Features
Four bedrooms, including two ensuites framed with luxury finishes
Master suite with a walk-through robe, designed as a private retreat
Central atrium and double-height voids that channel natural light throughout
Kitchen as a design statement, complete with butler’s pantry and integrated refrigeration
Open-plan living zones extending to an outdoor kitchen and entertaining terrace
Landscaped backyard with level lawn and architecturally framed pool
Custom stone surfaces and premium bespoke finishes
Three bathrooms and a powder room with considered spatial flow
30sqm attic with retractable ladder, designed for discreet functionality
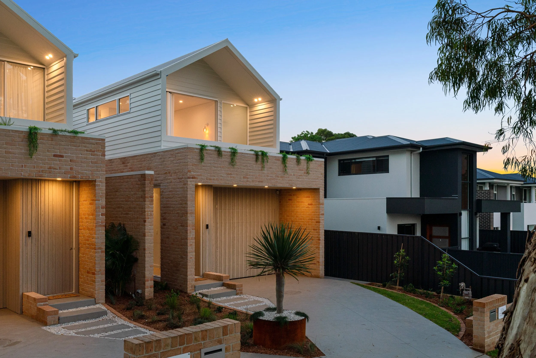

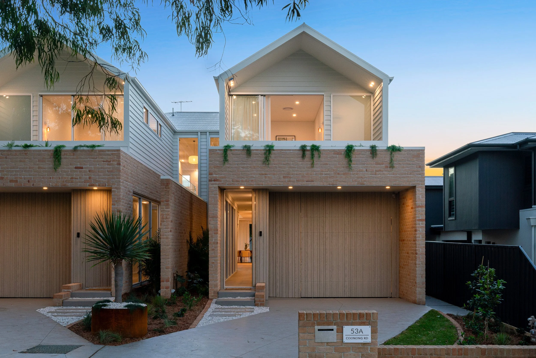




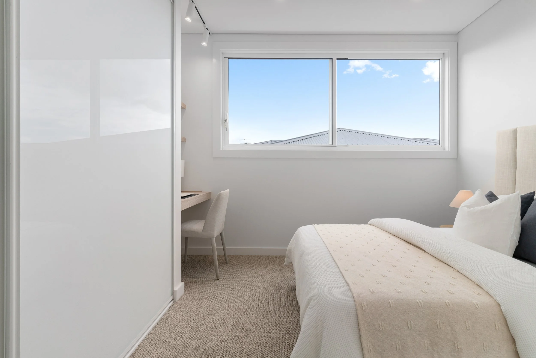
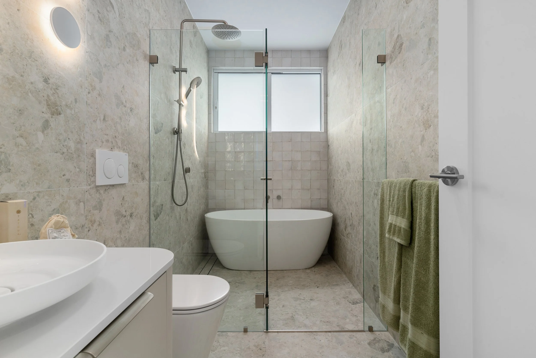

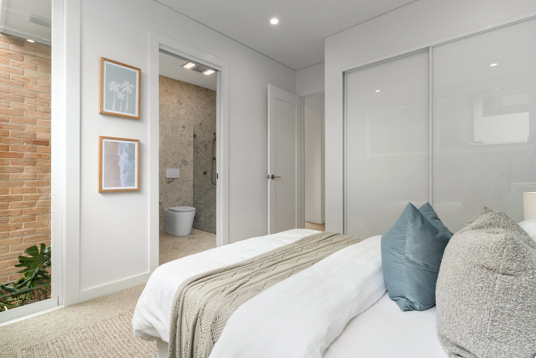

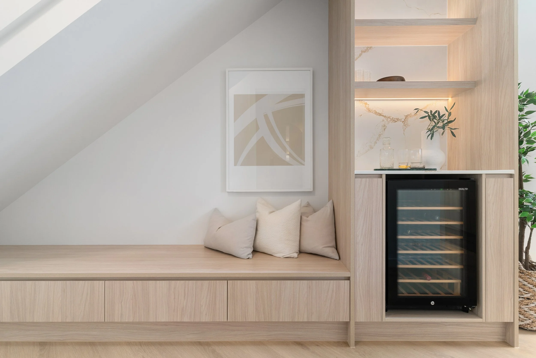



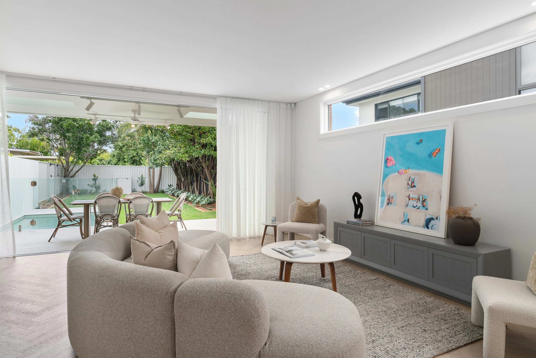
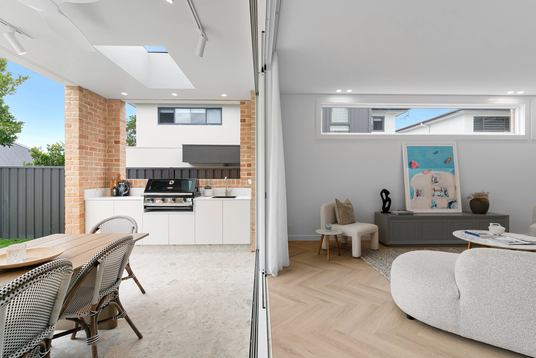
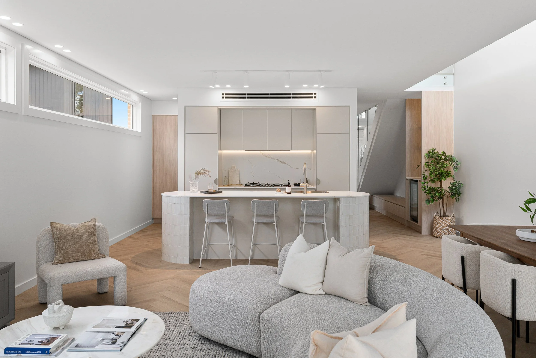
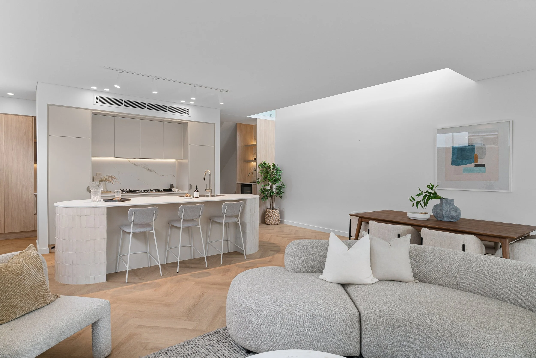

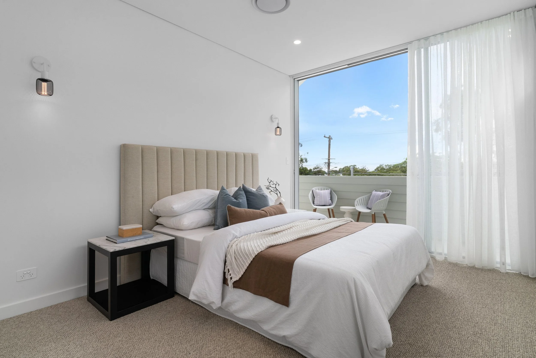


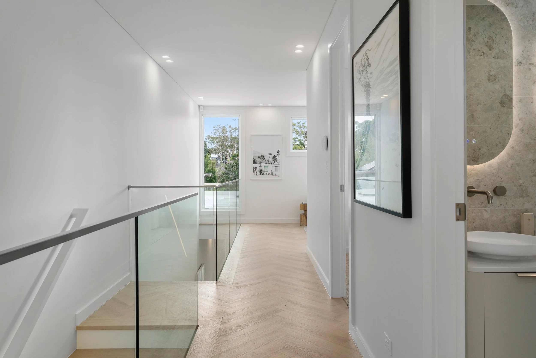

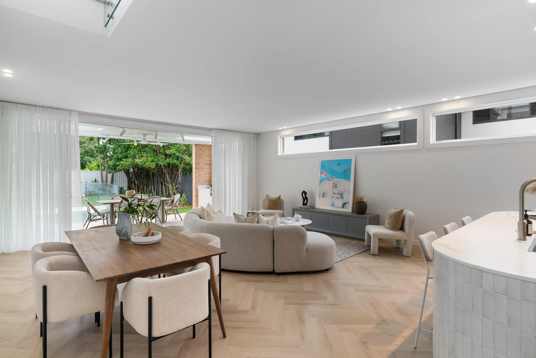




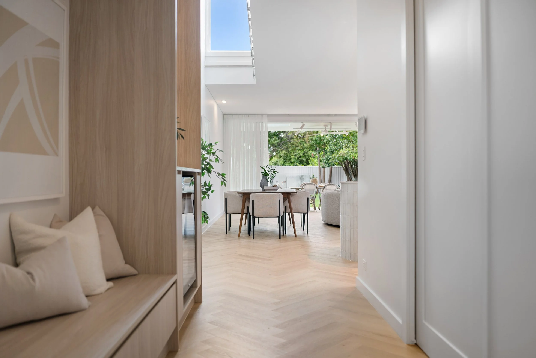


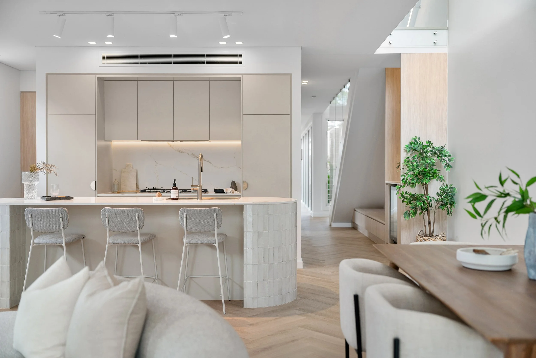

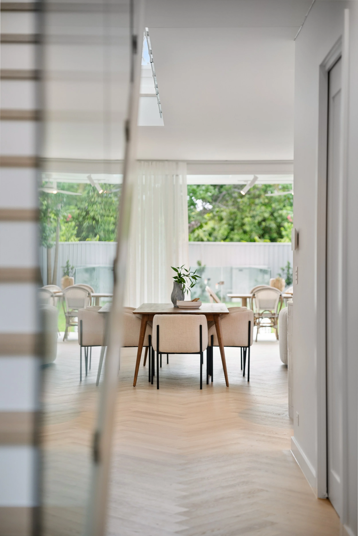

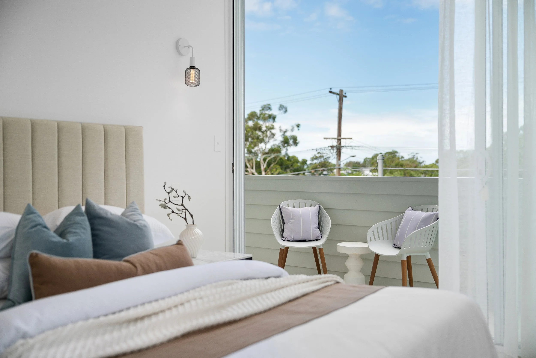
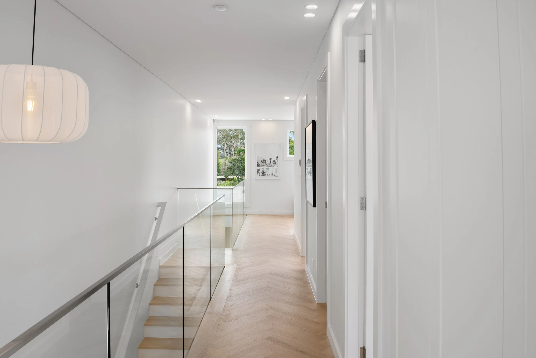
Baybuild Reviews *****
